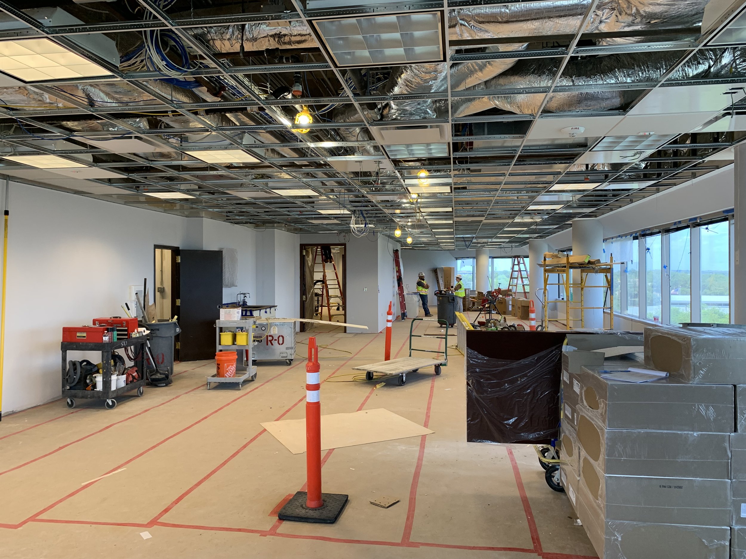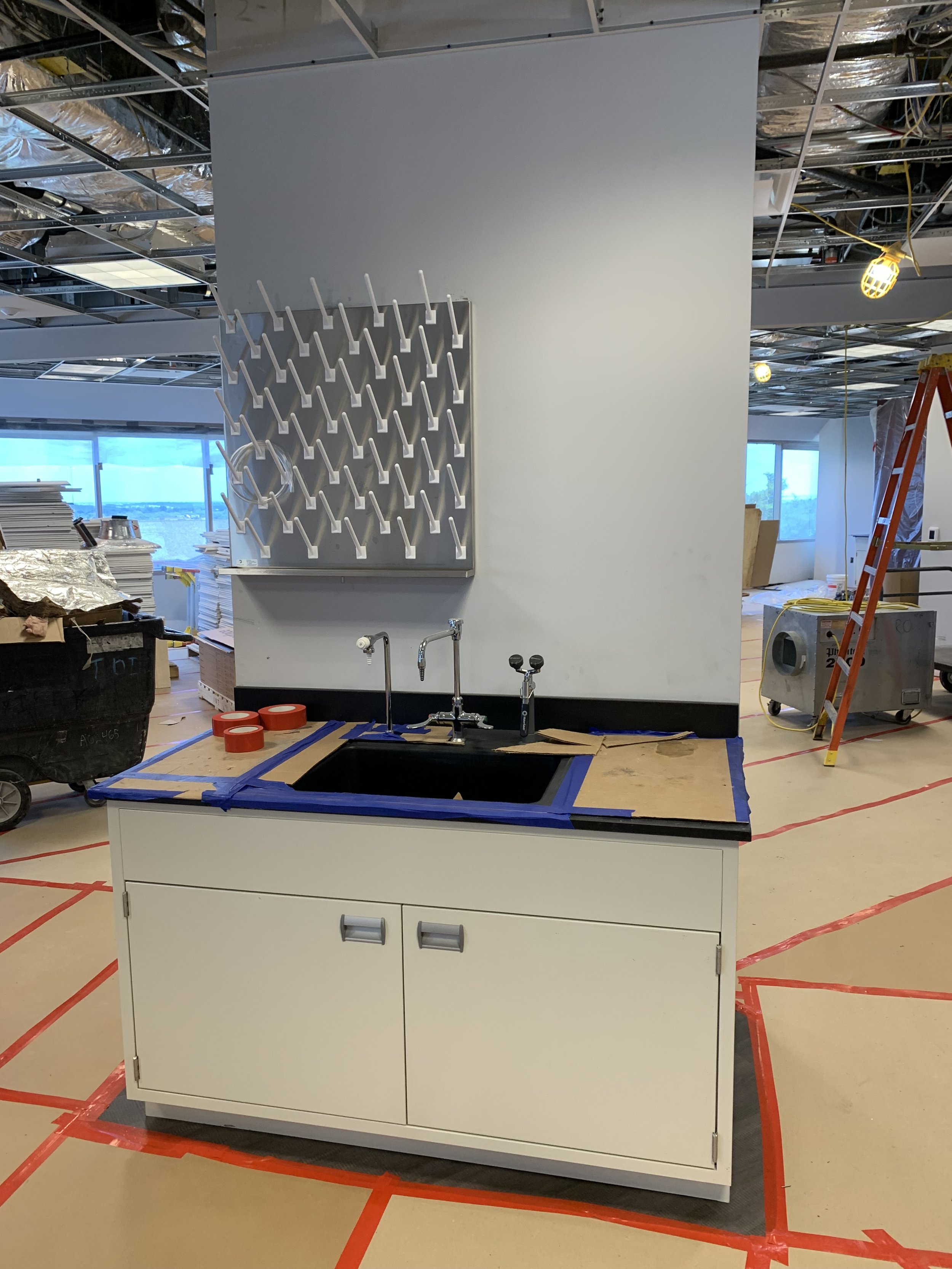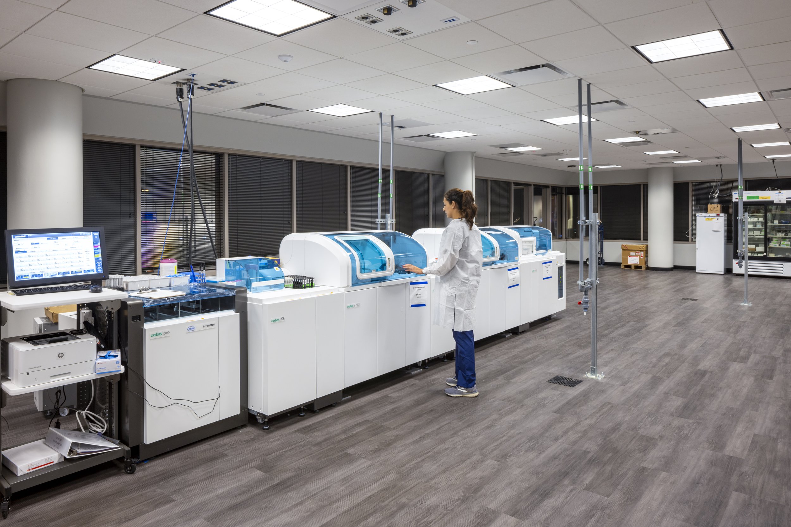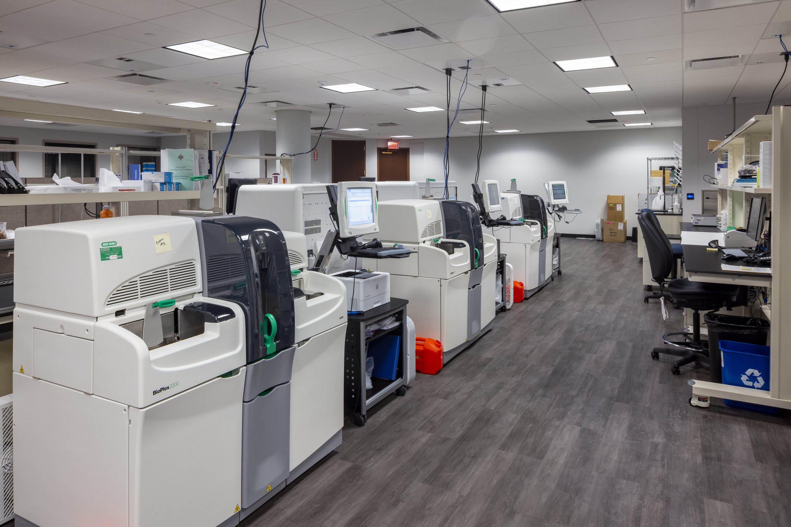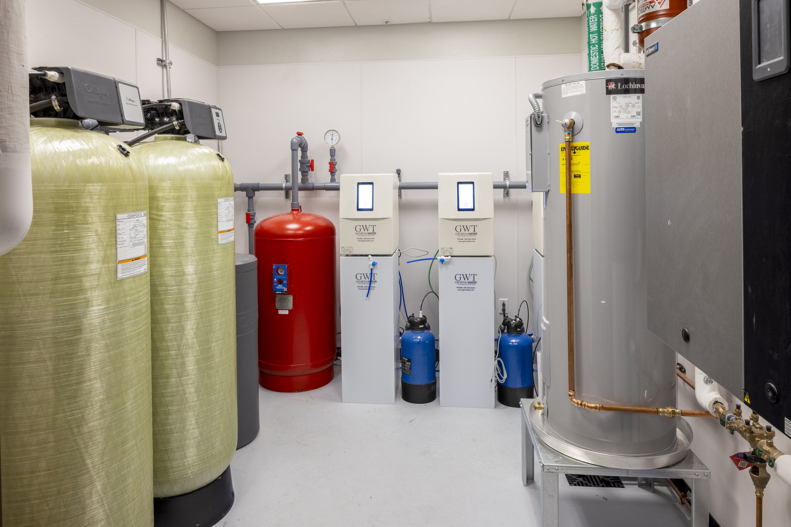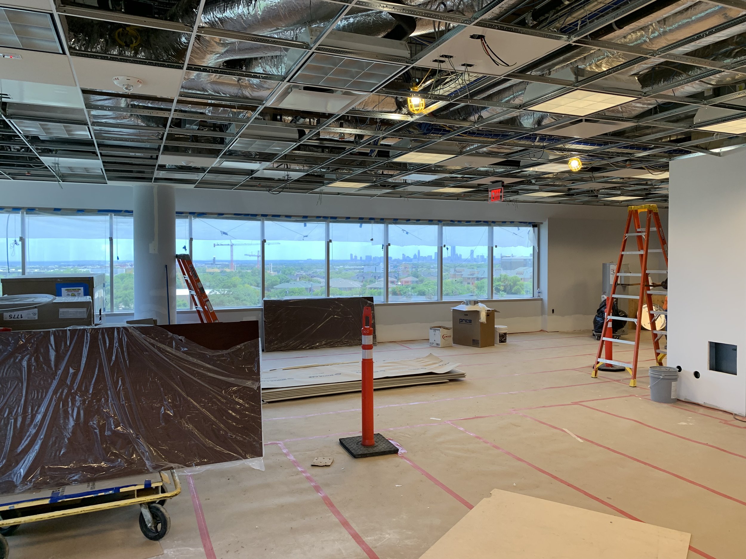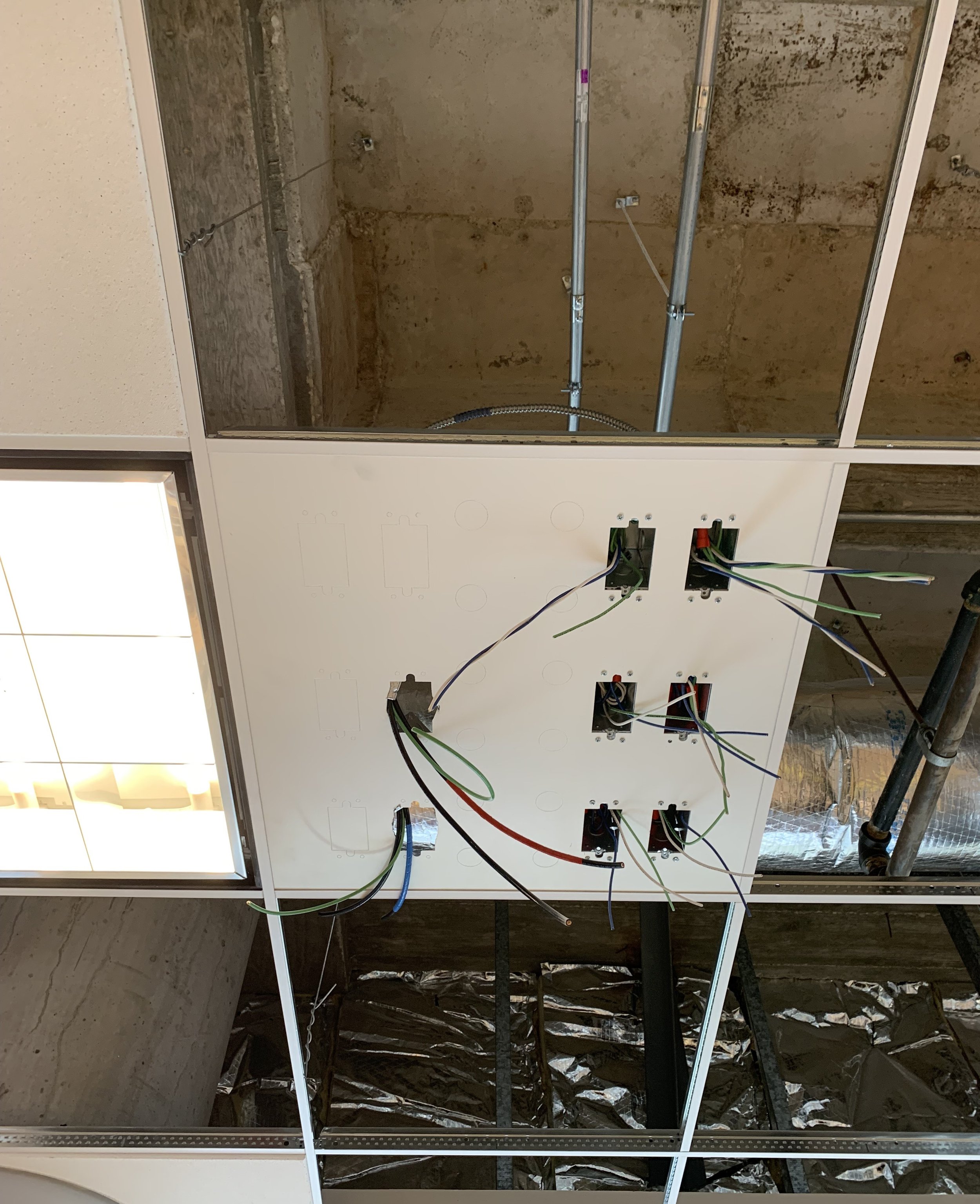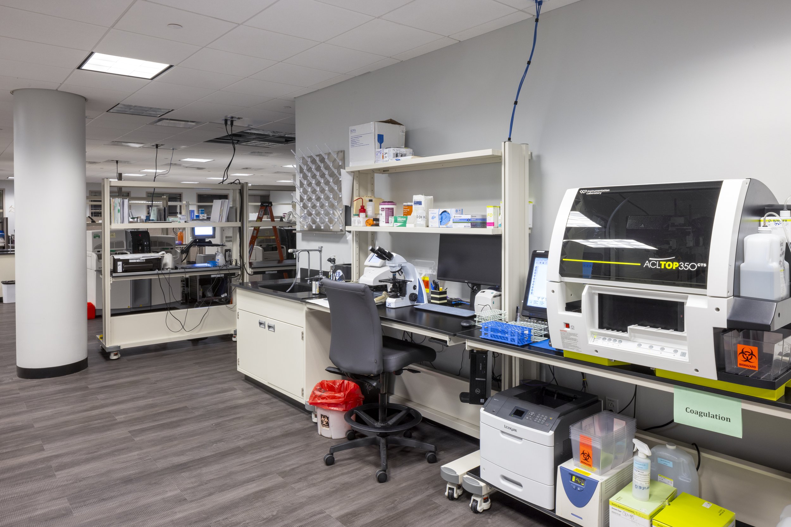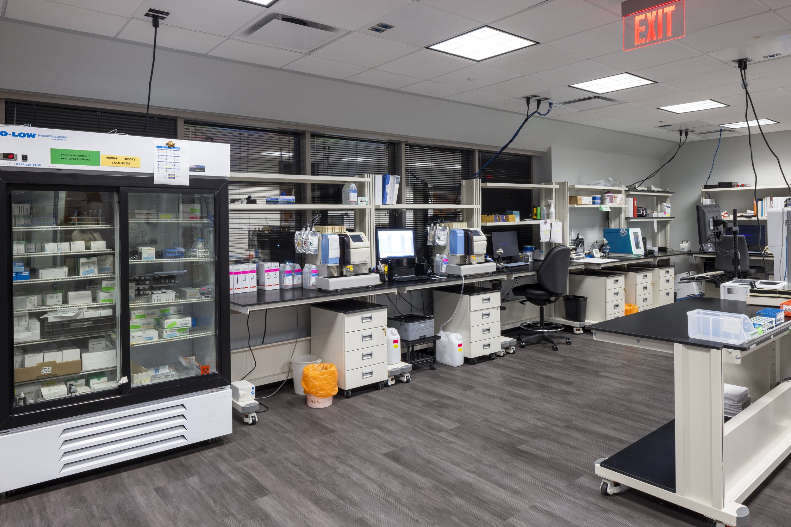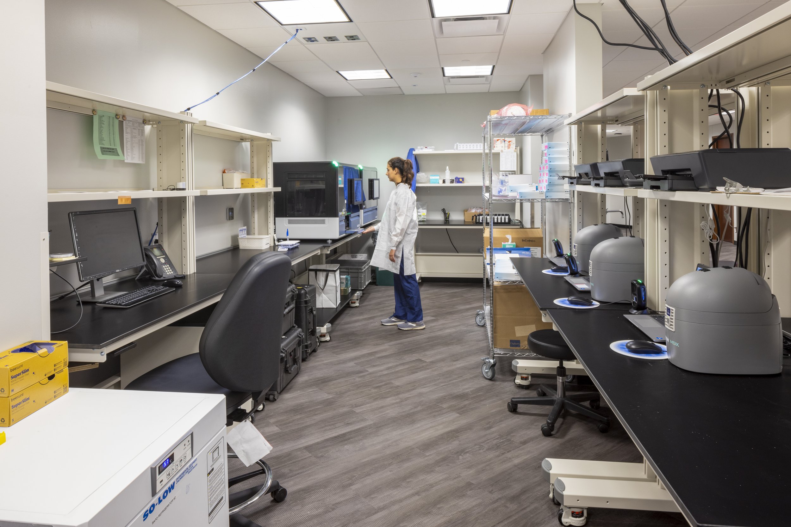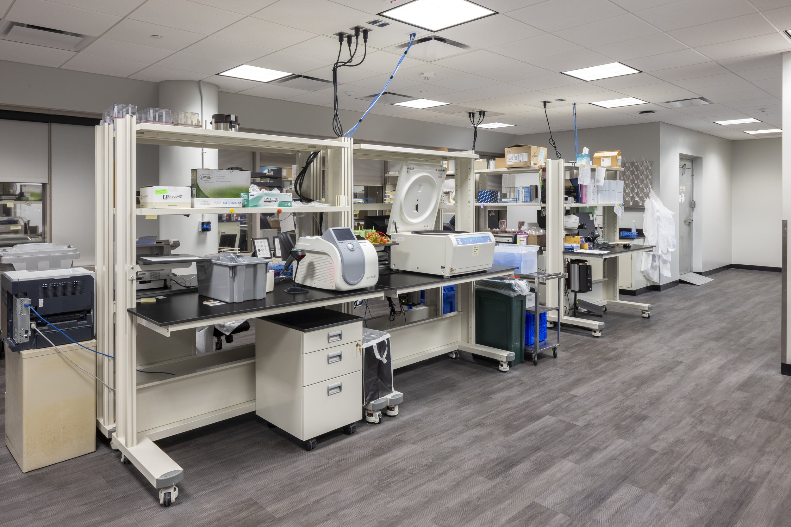AUSTIN REGIONAL CLINIC
BARD provided lab programming, planning, and design services on Lawrence Group’s team for the relocation and expansion of Austin Regional Clinic’s Medical Lab:
Relocation of the clinical testing lab from the current 4,000 sf space into approximately 8,000 to 10,000 sf of renovated space in a new location
Program Elements included clinical testing labs and lab support spaces
BARD developed SD, DD, & CD level Lab Furnishings plans
Coordinated with the design team to locate and verify utilities
Provided specifications for lab furnishings and reviewing project cost estimates
BARD also provided Contract Administration services for the lab furnishings scope during Construction
PROCESS PHOTOS
Future Chemistry Analyzer & Automation Lab
Sink Station in Open Lab
FINAL PROJECT
Photos courtesy of Nick Faust, Lawrence Group, Rogers O’Brien Construction, and Fine Focus Photography
Future Open Lab
Ceiling Service Panel

